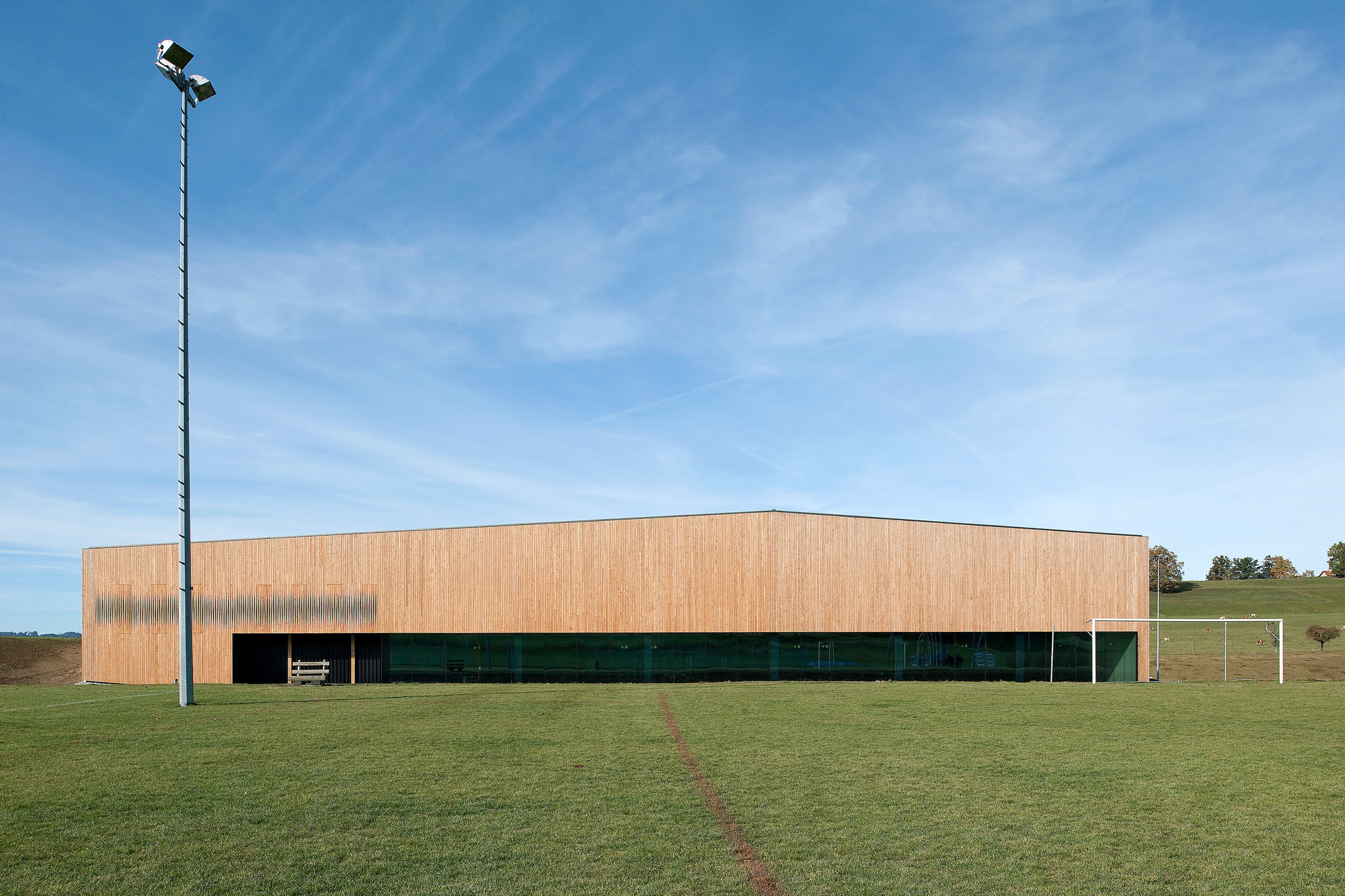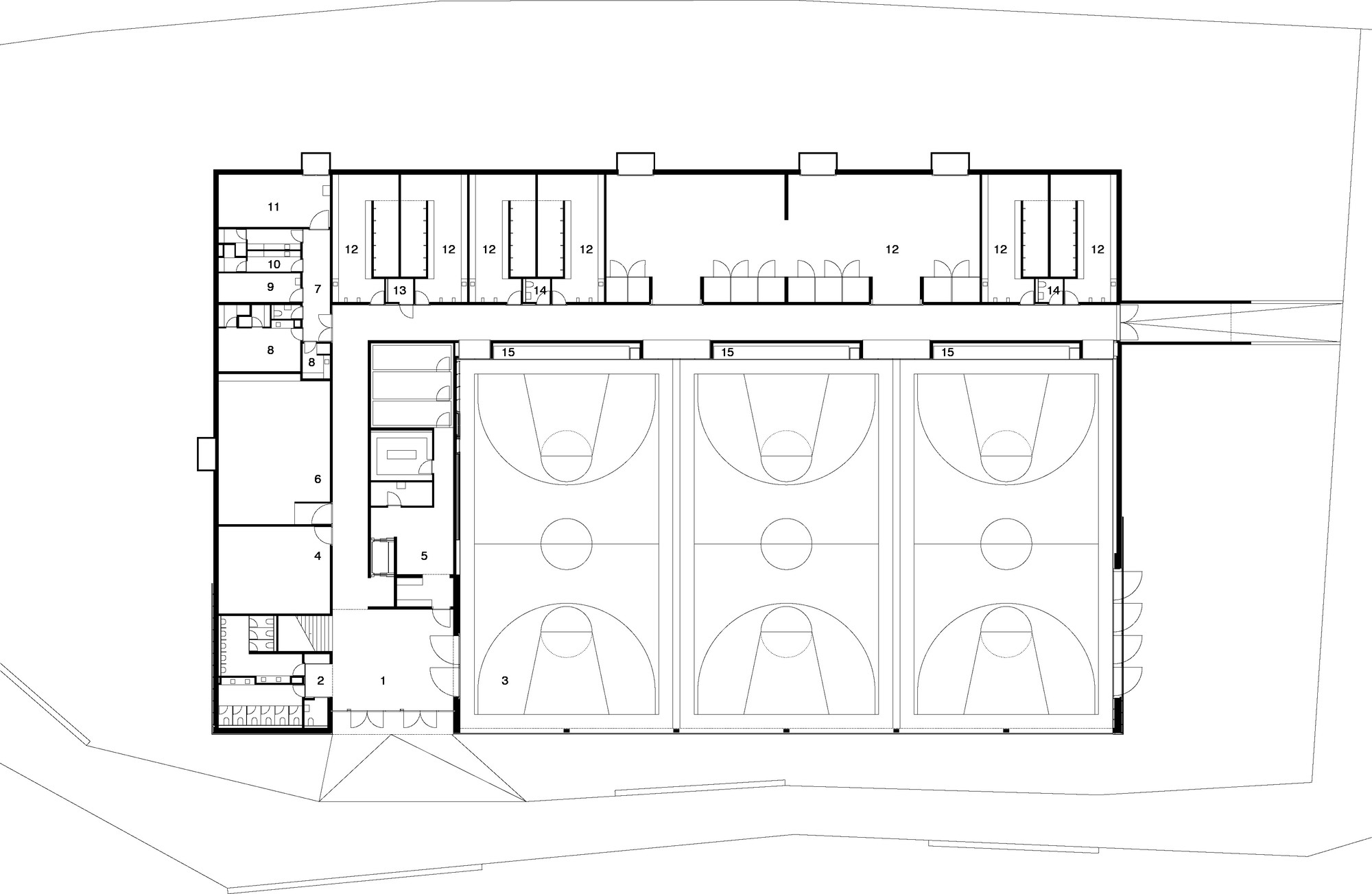
-
Architects: Virdis Architecture
- Year: 2009
-
Photographs:Jantscher Thomas

Text description provided by the architects. Isolated in a rural, hilly landscape at the foot of the “Préalpes”, the project was elaborated to blend with its natural surrounding, drawing inspiration from the vernacular architecture and the dominant topography of the region.

The volume of the sport facilities takes place naturally on the mound. With its generous slanted roofing, the monolithic volume of the project honors the shapes and curvature of the meadow surrounding it. The edges appear and disappear within the landscape folds, offering smooth perspective changes.


Throughout the site, respecting the topography, gently sloped paths were drawn to link North and South, lower and higher portions, guiding visitors to each entrance position with ease.

The interior of the project is organized to facilitate access and the sense of a connection with the exterior, existing sport facilities. The sports field of the new building, towards the East, offers uninterrupted continuity between interior and exterior thanks to harmonized levels and a giant glass opening. The upper foyer containing the cafeteria creates another relationship with the top of the mound towards the South where a second building with classrooms is being built.

The ground floor of the building, partially recessed into the mound, is entirely built of concrete and operates as a structural plinth. Walls above ground and the roof are made entirely out of wood. The roof structure is composed of triangulated, glued laminated timber beams of 1.6m high spanning 29.9m.

The project has been developed with a sustainable approach from early conception to its materialization. First, in comparison to other, similar facilities, the volume of the project is decidedly compact. In addition, a central wood heating system guarantees temperature comfort in the winter, and during the summer, a combination of natural air circulation and controlled ventilation minimizes the overall energy consumption of the space.

Material choices were guided by the same sustainable sensibility. Wood became the privileged material, not only because of its esthetic harmony with its surroundings, but for its ease of assembly, reducing cost and time.

The insulation is nearly exclusively made out of 100% recycled materials, coming from other construction site waste. This technique came about from collaborative research with the engineers and the manufacturer, and was experimented for the very first time in the construction of this project. It represents a new step towards sustainable insulation technology.

The building was awarded the energetic label, Swiss Minergie®.































